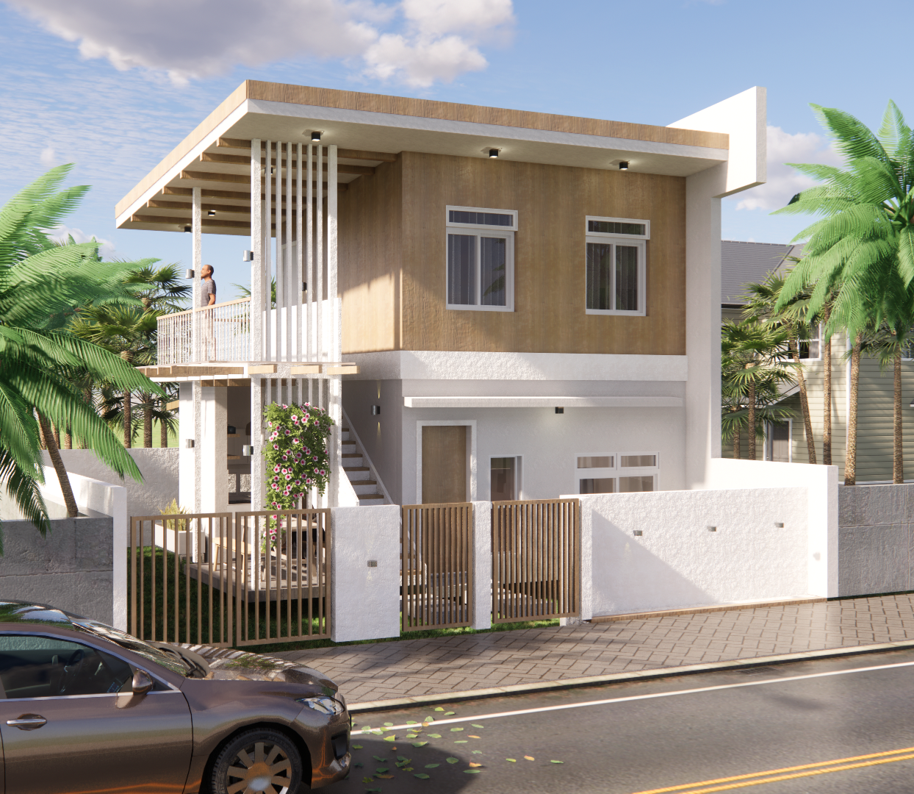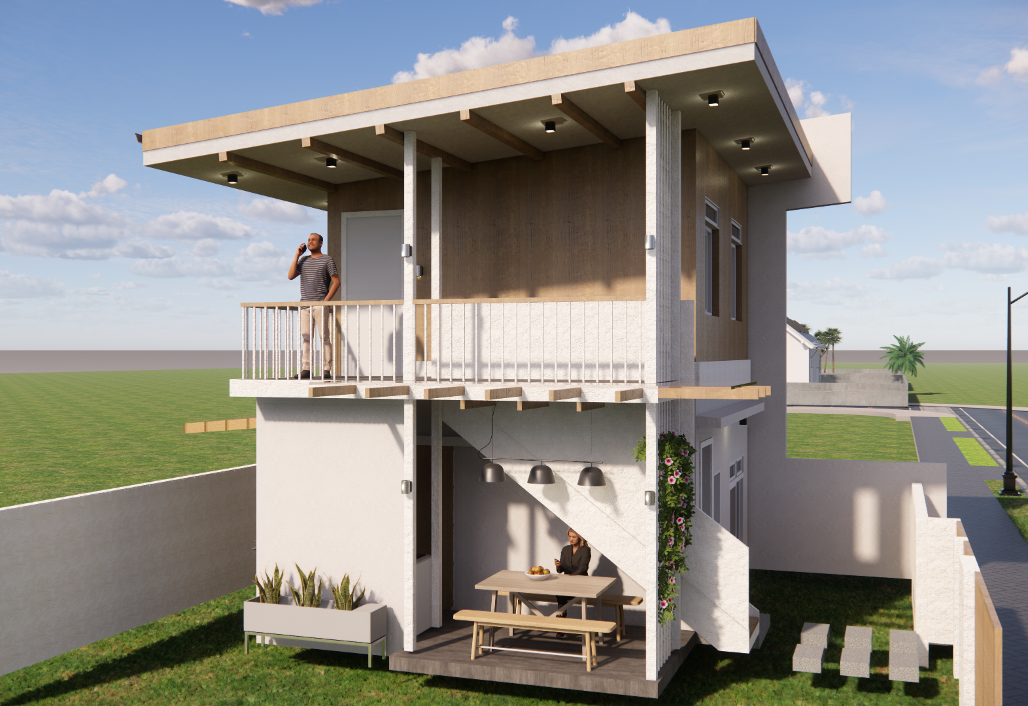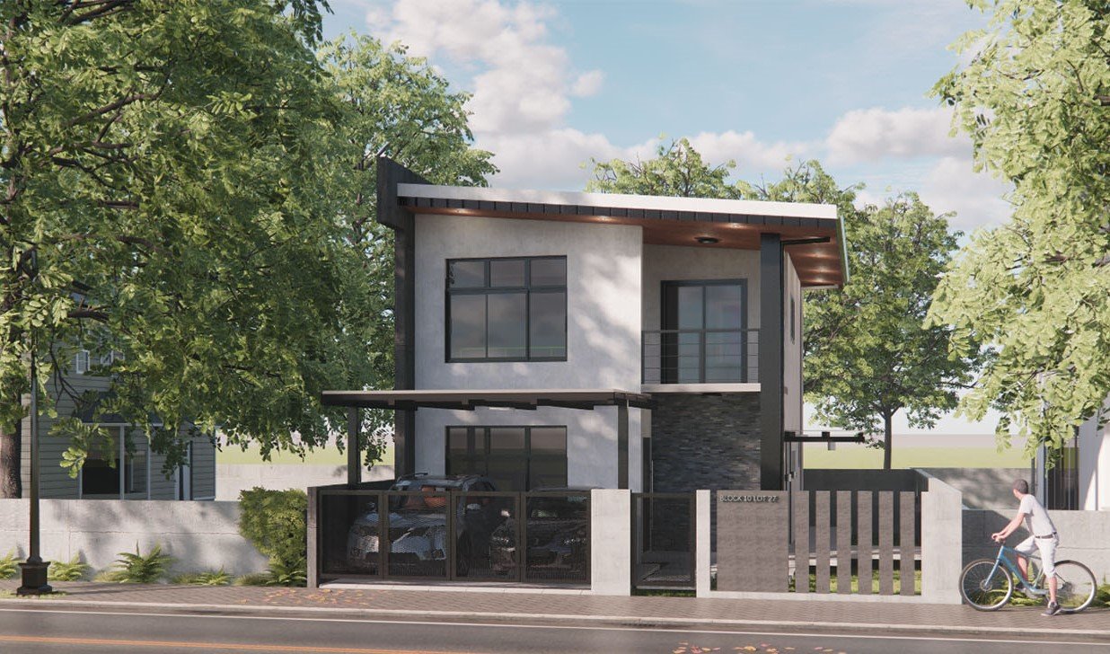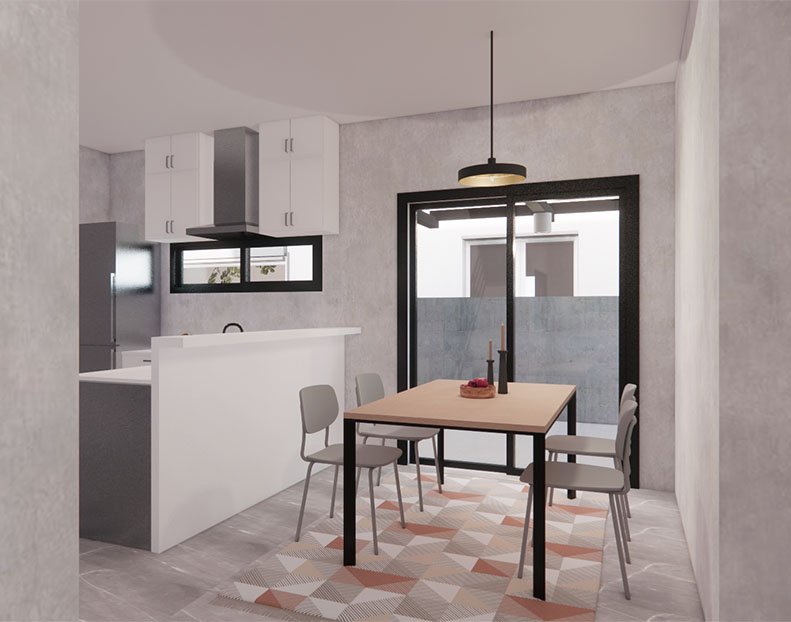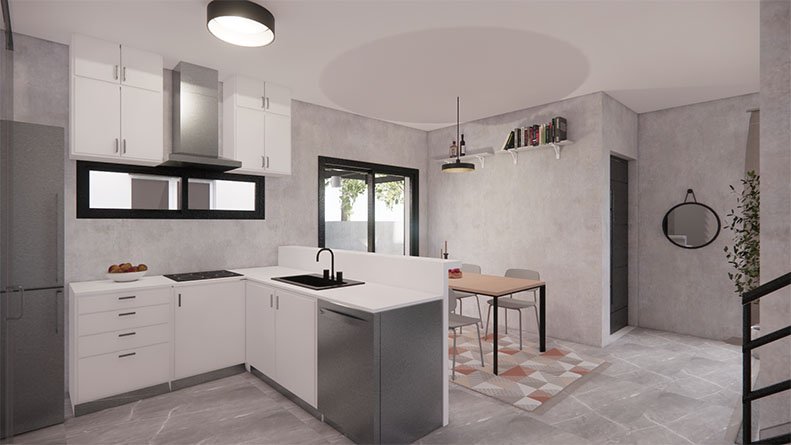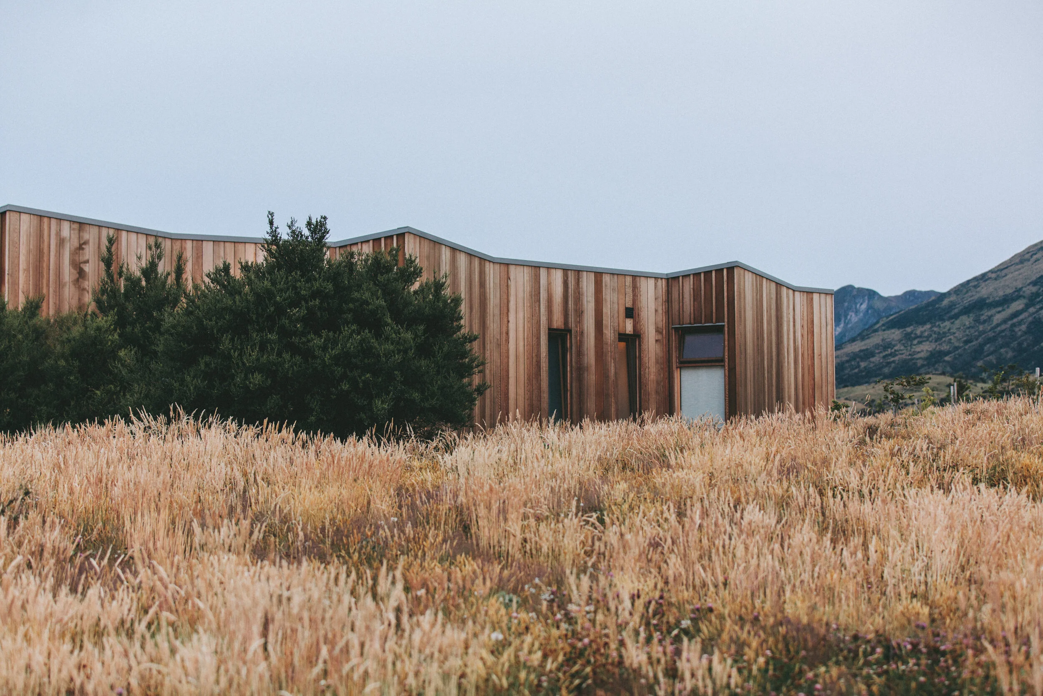
Discover FJCA’s expertise
This page is being updated to show the projects we’re working on. Come back from time to time to see what we’ve been up to!
E&C Los Baños Home
Scholar’s Retreat
Status: Construction by 2024
This distinguished residence is meticulously crafted to cater to the relaxed lifestyle of a retired academic and their family. Situated in a serene neighborhood, this home is designed to accommodate both private contemplation and lively gatherings.
Lot Area: 100 sq.m.
Floor Area: 72 sq.m.
1 Carport
3 Bedrooms
2 T&B
NP Imus Residence
Ideal Haven for a Small Family
Status: Completed 2024
Nestled within a picturesque neighborhood, this exquisite residence embodies the epitome of comfort and functionality for a small household. Boasting a thoughtfully designed layout, every corner of this home exudes warmth and charm.
Lot Area: 150 sq.m.
Floor Area: 154 sq.m.
2 Carports
3 Bedrooms
2 T&B
DV Weekend Home
A Tranquil Tagaytay Manor
Status: Design Development
The client, a CEO from Pasig, had been dreaming of building a weekend home for some time. The lot was perfect: it sat on a hillside with stunning views of the surrounding area and was located in an area that was cool and breezy but also had lots of natural light.
The 2-storey house features lots of windows to maximize views of the area, but still keeps the coolness in by using stone and glass as its primary building materials. It has a pool in addition to its spa so that the family can relax after a long day or just enjoy some time by themselves.
Lot Area: 1,215 sq.m.
Floor Area: 538 sq.m.
4 Carports
6 Bedrooms
5.5 T&B
Bar Area
2 Kitchens
Pool
Spa w/ Sauna
Auxiliary House
LV 2 Storey Residence
A Minimal, Modern Dream Home for an OFW
Design Package
The Singapore based family wanted to build their retirement house in their hometown, Bulacan.
We maximized the area of their lot and designed them a house that’s spacious for the whole family, with two kitchens, two living rooms and 4 bedrooms. The result is an open-concept home with simple accents: minimal brick design, white walls, light wood floors and large windows that let in lots of natural light.
The Estate Cafe
Lucban’s Latest Hangout Spot
Status: Construction In Progress
The client wanted the cafe to be simple and cozy, but she also wanted it to stand out from other restaurants in town. FJCA Construction met these goals by designing an all-white exterior with brick accents, as well as picture windows that looked out onto the garden landscape. The result is a charming cafe that suits the cold climate of the town and provides al fresco seating areas for customers.



